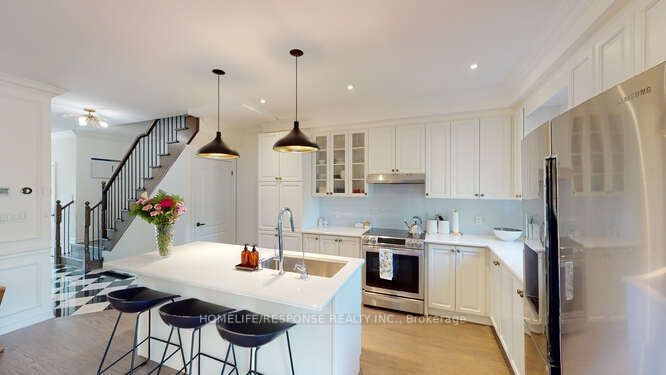$1,499,000
$*,***,***
3+1-Bed
3-Bath
2000-2500 Sq. ft
Listed on 5/29/23
Listed by HOMELIFE/RESPONSE REALTY INC.
Enjoy living in this magnificent upscale Lakeview neighborhood. Stunning 3 bedroom + Loft semi detached. Private street, close to schools, parks, library, golf, Lake, Hwy, Long Branch Go. $100K in upgrades boasting 9 ft on main, custom cabinetry in the foyer and porcelain tiles. A modern kitchen design with quartz countertop, island, S/S appliances. Scouting pot-lights in living room and Hardwood floors. Custom design wall panel, crown molding, window coverings and deck. Custom design closet in master bedroom with a beautiful 5pc ensuite bathroom. Gorgeous loft with large window.
S/S Appliances: Fridge, Stove, Dishwasher, Washer And Dryer, Window Coverings. Beautiful Landscaping. Built-In Cabinets In Loft.
W6060172
Semi-Detached, 3-Storey
2000-2500
6
3+1
3
1
Built-In
2
0-5
Central Air
Unfinished
Y
Y
N
Brick, Stone
Forced Air
Y
$6,621.00 (2022)
85.21x26.28 (Feet)
